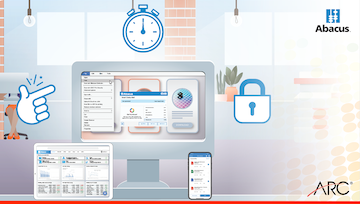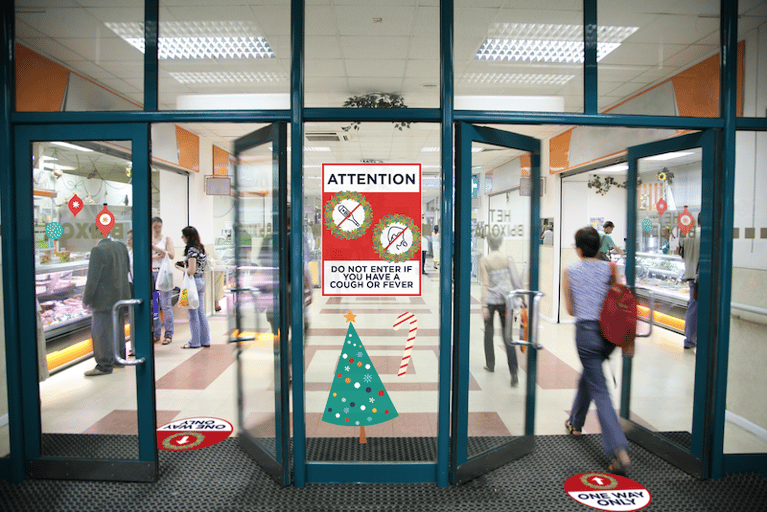As the economy recovered in the years following 2008, the multifamily market started to warm. In the past few years, that market went from warm to hot and the flood of apartment units has created stiff competition among developers fighting for tenants.
To win that competition, developers are demanding increasingly complex, innovative designs from their architects.
As a result, firms like BartonPartners—a design firm that provides architectural services for clients throughout the urban centers of the Northeast—have had to adapt to serve their clients’ evolving needs.
On a recent webcast, Jeff DiRomaldo a Senior Project Manager with Barton Partners joined ARC’s BIM team and discussed the benefits of project visualization and how it works. Plus, DiRomaldo gave some great insight into the real-life benefits his team has seen since they started to use 3D visualizations for design and marketing purposes.
The Benefits of Project Visualization
By providing 3D visualization, BartonPartners can provide value from project design all the way through the lease up phase.
“Clients need a high-level of sophisticated visualizations to communicate complex designs to potential tenants,” DiRomaldo said. He also explained that the visualizations have, “allowed us to keep our clients focused on what’s an important decision at what phase.” By making it easier for clients to participate in the design process, DiRomaldo says his team can more effectively avoid redesigns later in the project.
Juan Trillo, ARC BIM expert, who has worked on hundreds of 3D modeling projects, explained two more advantages that visualization can provide for design teams and their clients:
- The ability to show clients and teammates what the project will look like before it’s constructed to guide early decision-making.
- The ease with which 3D tours engage investors by telling a story that communicates a vision rather than just technical details.
How it Works: 360 Virtual Tours, 3D Rendering, and More
The ARC team also provided a high-level view of the basic content production process for virtual tours, 3D rendering, and other, related 3D modeling projects and also showed how that process allows architects and other professionals to leverage 3D model data to improve their design process with progressive feedback.
Outlined below is a typical workflow, which includes the following stages, each of which can be incrementally developed or grouped as needed:
Stage 0: Gather info such as elevations, material samples, furniture specs, and landscaping specs from the client to define the project’s area of influence.
Stages 1 through 4: In stage one, two, three and four, various details are reviewed and incorporated into the project
This includes:
- Site geometry, camera location, and architecture
- Lighting, materials, and textures
- Landscaping, props, furniture, vehicles, etc.
- People and post production effects
Stage 5: In stage five, the project is finalized and the complete images are delivered.
The New Standard
The speakers noted that “Things like sketches and 2D drawings have been great through the years,” and they’ve been fine to use, but as industry standards evolve, visualizations play a huge part in effectively capturing and communicating information for project stakeholders.”
Regardless of how technically accurate a 2D drawing is, it fails to tell an accurate story of the true vision of the project for clients, especially if the client doesn’t have a technical background.
In the closing moments of the webinar, an audience member asked what level of technical expertise is needed to have a 3D visualization done. The ARC team stated that there’s no level of technical expertise needed from the client. All that would be needed is for an end user to design as they usually would—whether in 2D or 3D, and that content would be sufficient to produce the final visualization deliverable.
Learn More About Building Information Modeling and 3D Rendering
If you’d like to learn more about computer-generated visualizations, the webinar that we recapped in this post is available on-demand. Download it now or take a look at ARC’s BIM and Rendering Services to learn more about how ARC can help with your 3D visualization project.





